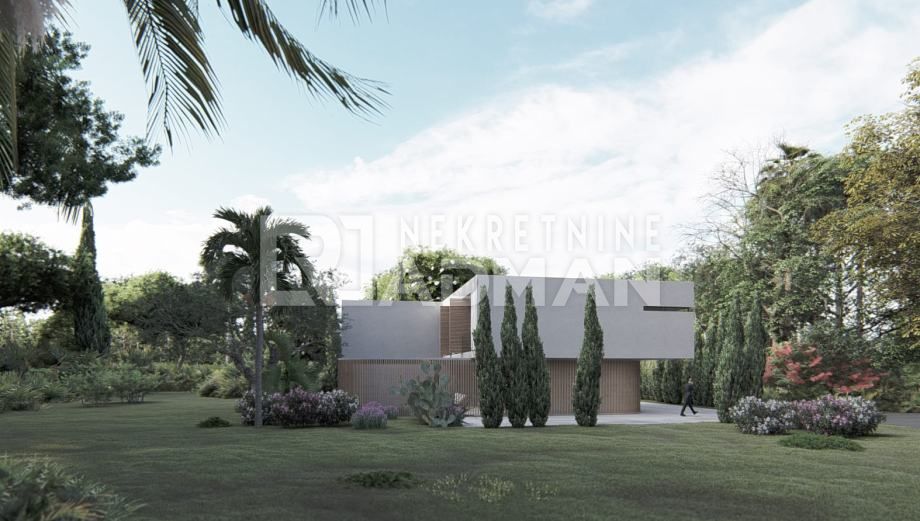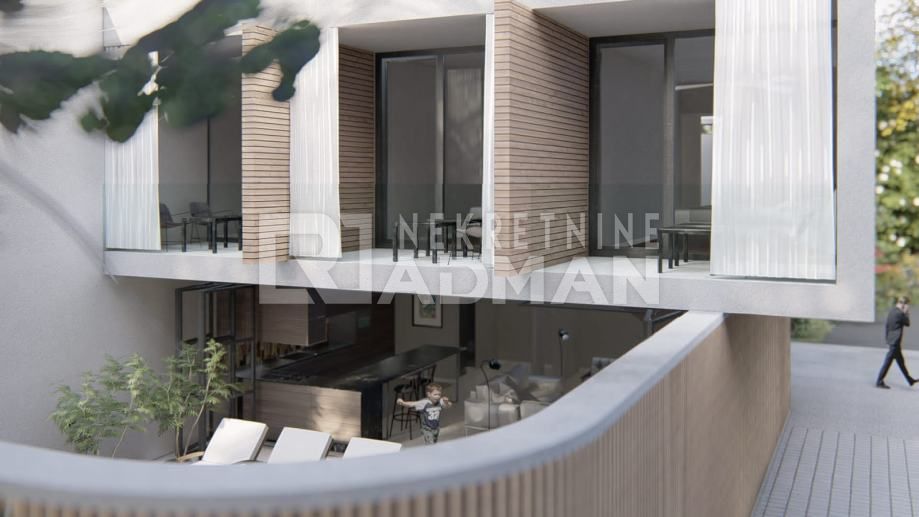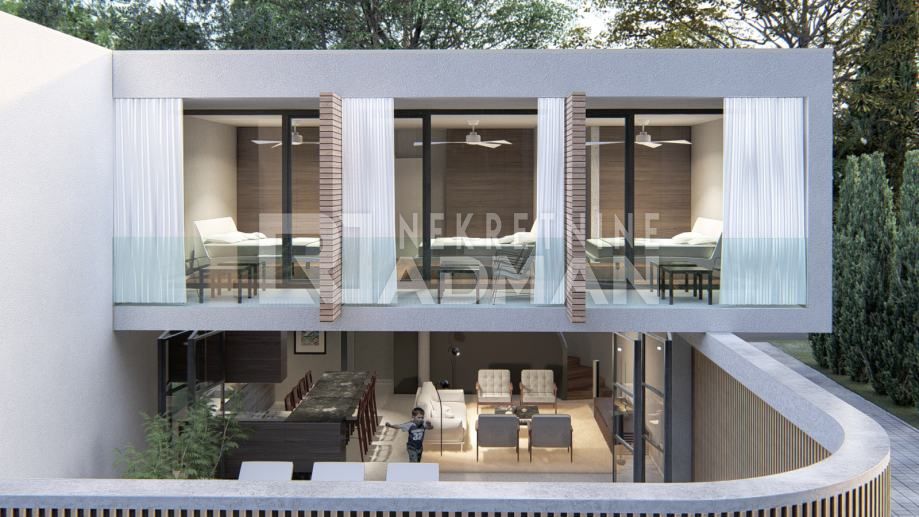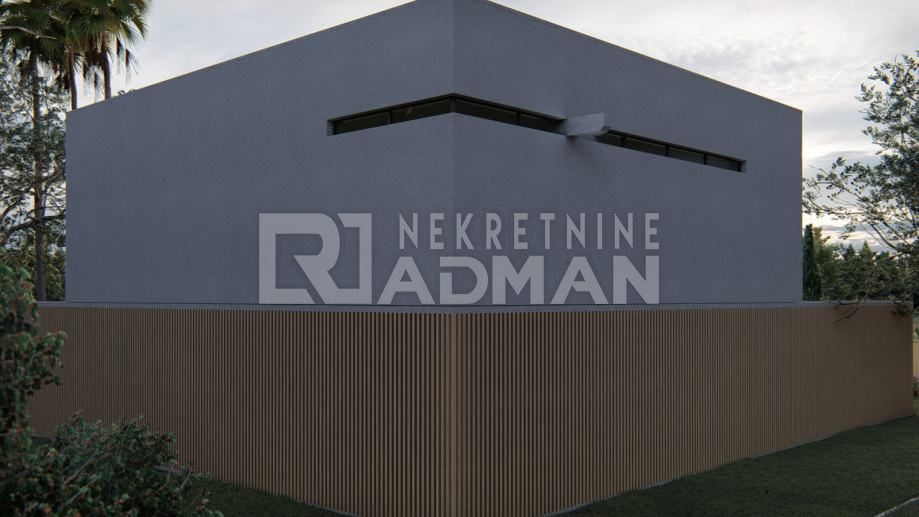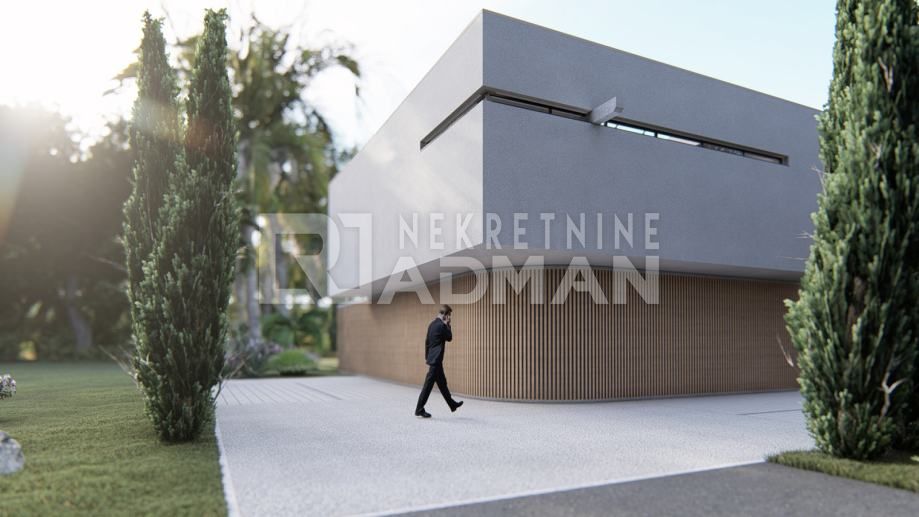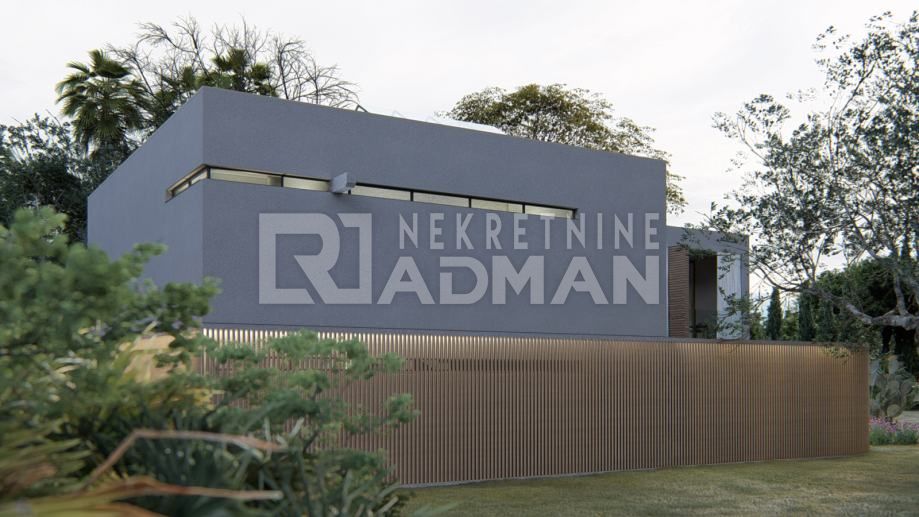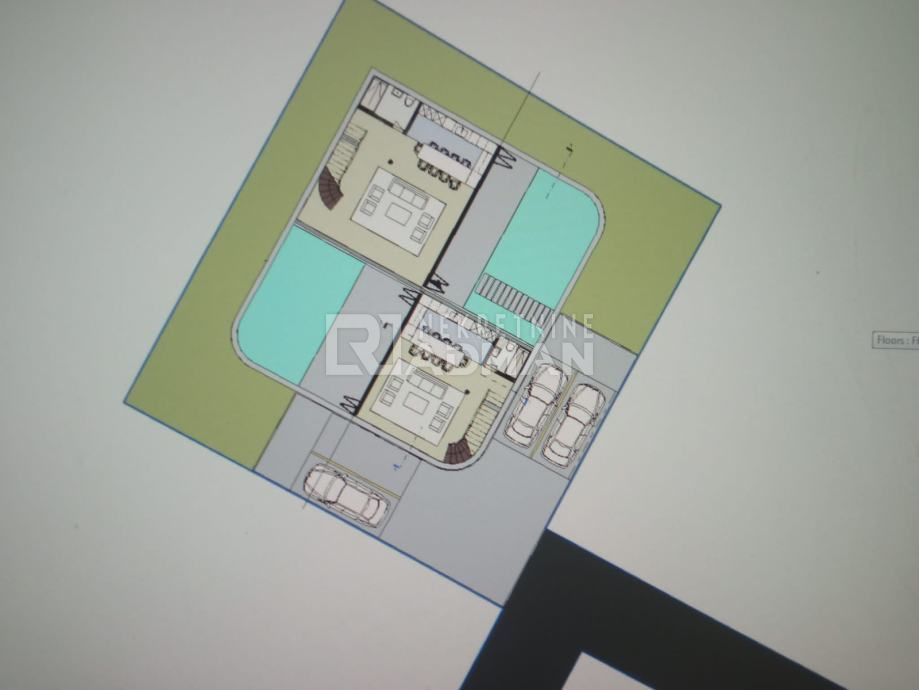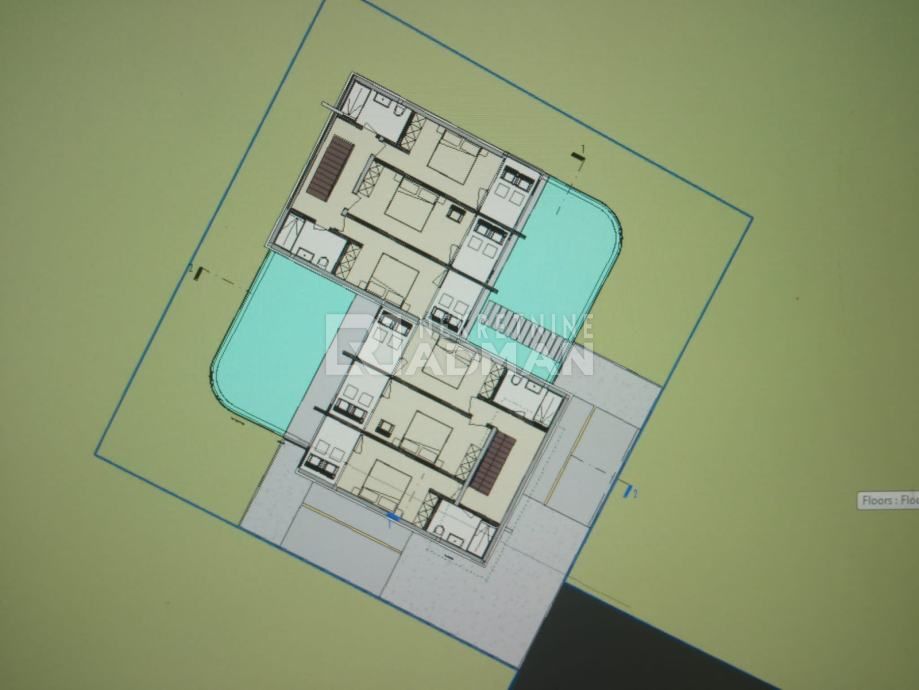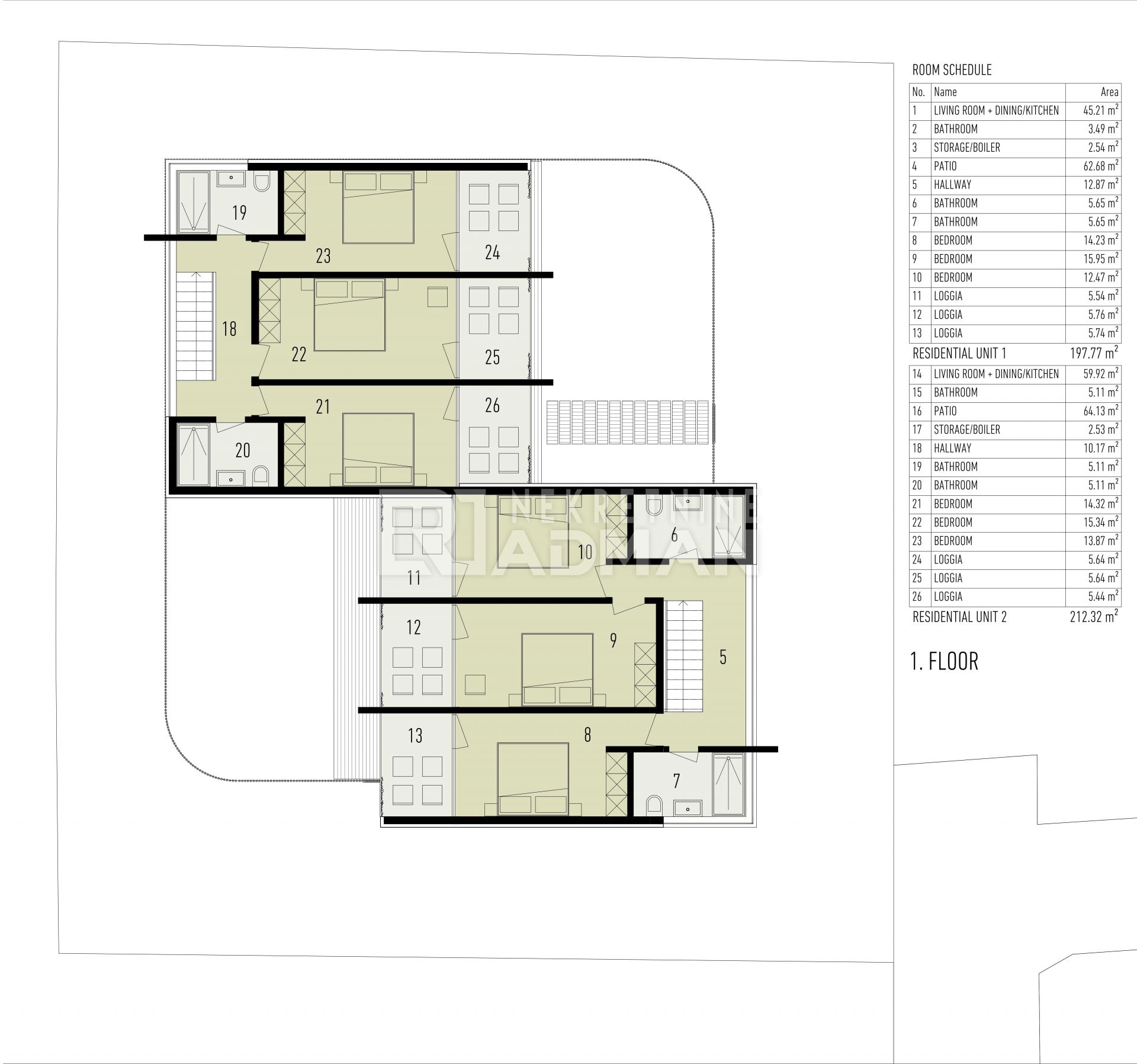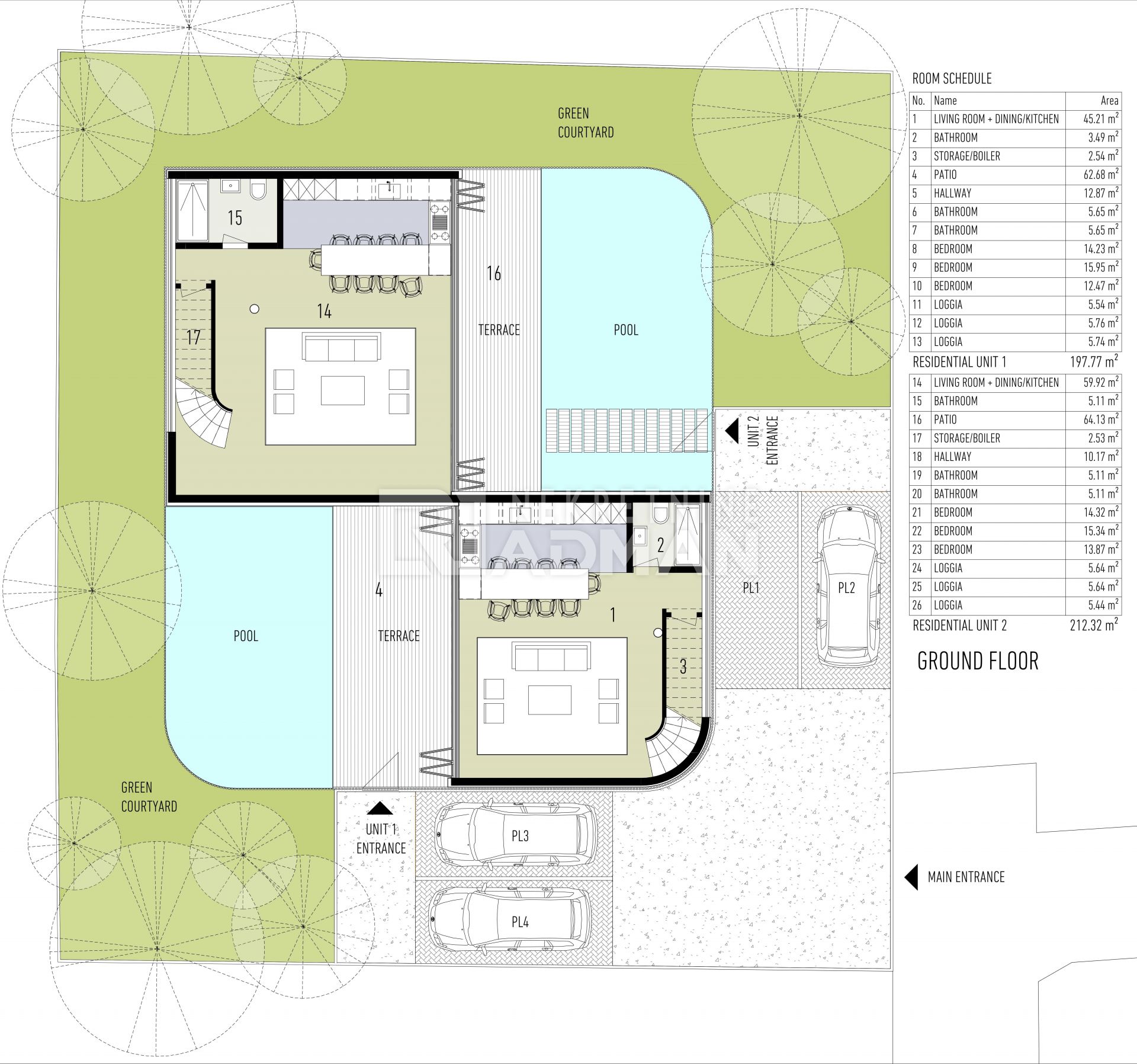Luxury villa with pool
We are able to offer you a new building project, two Villas, partially connected, yet individual, each with its own yard, open towards the south side and pool, which are separated with a nicely designed fences, walls, etc.
Entire outside area is designed to ease your outdoor leisure, and create intimacy, comfort, and, and full relaxation mode AULA SOLIS residential units are created to avoid any potential noise from other units or areas.
An additional element is a semi-transparent wall that separates the inner courtyard with the pool from the outer part of the courtyard and enables the living area to be extended onto the patio by opening a large sliding glass wall without disturbing the level of comfort. At the same time, pleasant natural ventilation is achieved through the circulation of air that enters the house, passing over the area with the swimming pool, where it cools and exits on the opposite side through a narrow linear glass wall with windows.
With a minor intervention in the spatial organization, two residential units can be turned into one, thus ensuring considerable flexibility in the way the building is used.
Each of Villas has 6 bedrooms, living area with the kitchen and dinning room, terraces, loggias, and other activities which create this luxury object.
Very functional, hidden, ideal for both tourism, and especially for living purpose.
Also, the place where the future facility is located is a place of top tourist content and events for most of the year, and the proximity of the Kornati islands, nautical marinas, large Dalmatian cities with a multitude of cultural and historical sights, advantages that give a rich content to the vacation of tourists.
Ready to move in, Fall 2024.
We are able to offer you a new building project, two Villas, partially connected, yet individual, each with its own yard, open towards the south side and pool, which are separated with a nicely designed fences, walls, etc.
Entire outside area is designed to ease your outdoor leisure, and create intimacy, comfort, and, and full relaxation mode AULA SOLIS residential units are created to avoid any potential noise from other units or areas.
An additional element is a semi-transparent wall that separates the inner courtyard with the pool from the outer part of the courtyard and enables the living area to be extended onto the patio by opening a large sliding glass wall without disturbing the level of comfort. At the same time, pleasant natural ventilation is achieved through the circulation of air that enters the house, passing over the area with the swimming pool, where it cools and exits on the opposite side through a narrow linear glass wall with windows.
With a minor intervention in the spatial organization, two residential units can be turned into one, thus ensuring considerable flexibility in the way the building is used.
Each of Villas has 6 bedrooms, living area with the kitchen and dinning room, terraces, loggias, and other activities which create this luxury object.
Very functional, hidden, ideal for both tourism, and especially for living purpose.
Also, the place where the future facility is located is a place of top tourist content and events for most of the year, and the proximity of the Kornati islands, nautical marinas, large Dalmatian cities with a multitude of cultural and historical sights, advantages that give a rich content to the vacation of tourists.
Ready to move in, Fall 2024.
- Location:
- Vodice
- Transaction:
- For sale
- Realestate type:
- House
- Total rooms:
- 7
- Bedrooms:
- 6
- Bathrooms:
- 6
- Total floors:
- 1
- Price:
- 790.000€
- Square size:
- 260 m2
- Plot square size:
- 280 m2
Permits
- Energy class: A+
- Building permit
- Ownership certificate
- Conceptual building permit
Utilities
- Electricity
- Waterworks
- Phone
- Asphalt road
- Heating: Heating, cooling and vent system
Parking
- Parking spaces: 4
Garden
- Swimming pool
Other
- Balcony
- Terrace
- Villa
- Terrace area: 20
- Construction year: 2023
- House type: Semi-detached
- New construction
Copyright © 2024. Real estate Radman, All rights reserved
Web by: NEON STUDIO Powered by: NEKRETNINE1.PRO
This website uses cookies and similar technologies to give you the very best user experience, including to personalise advertising and content. By clicking 'Accept', you accept all cookies.

